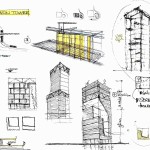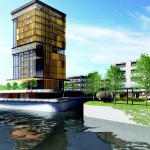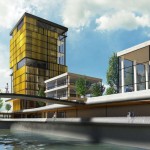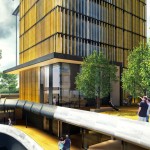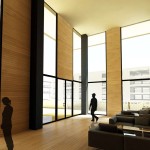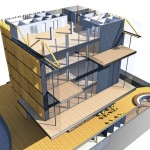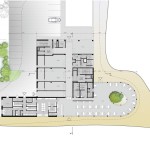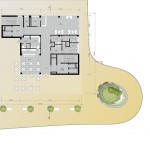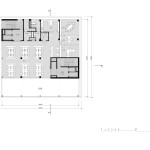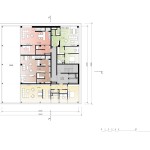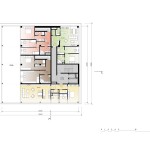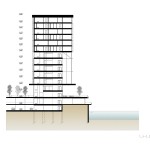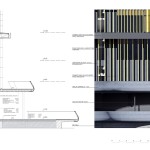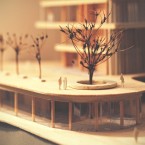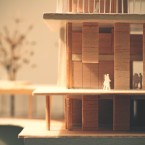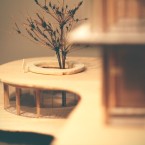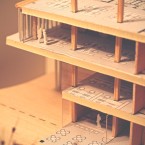NOTTINGHAM, ENGLAND, 2013, DIPLOMA PROJECT
The task of this project was to design multi-purpose high rise with underground parking and civic amenities like offices, residential space, shops and restaurant. The tower is simple shaped acting like a gate to the new neighborhood created around Trent Basin. It consist of three parts – two floor entry with two volumes on top of each other of height of five and six floors. These volumes are twisted in opposite direction of 90 degrees creating transition spaces. These sky courts are not only gardens, meeting spots but also solar filters. Outside skin is made out of double layer facade with vertical louvers.

