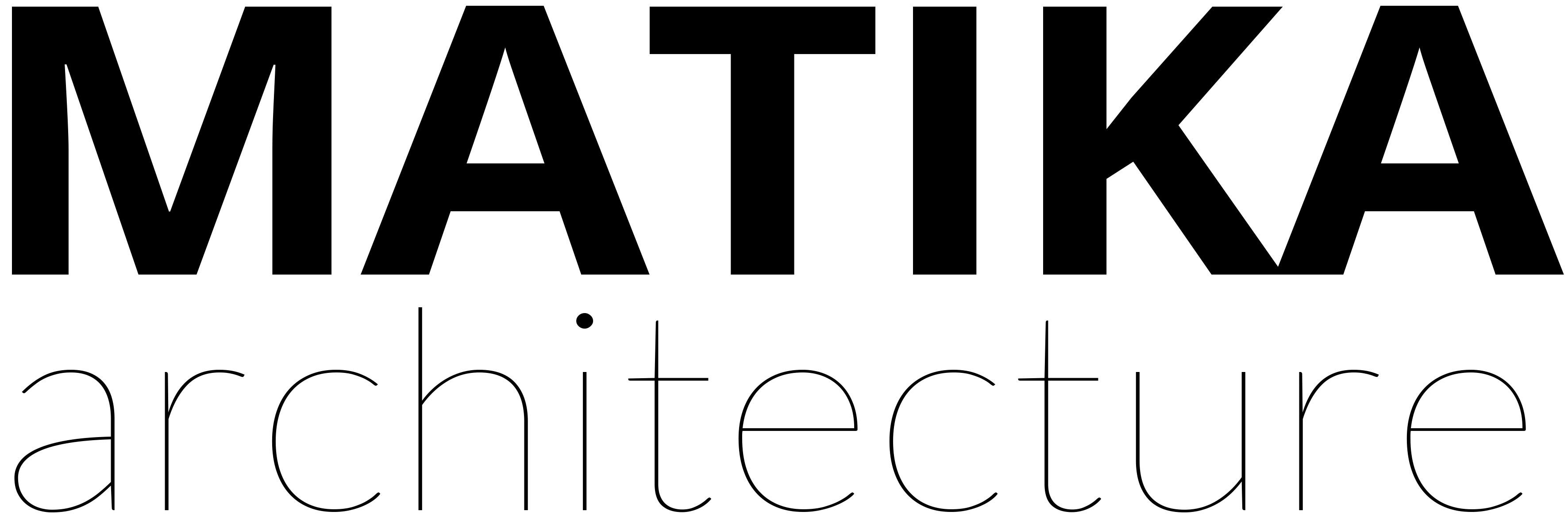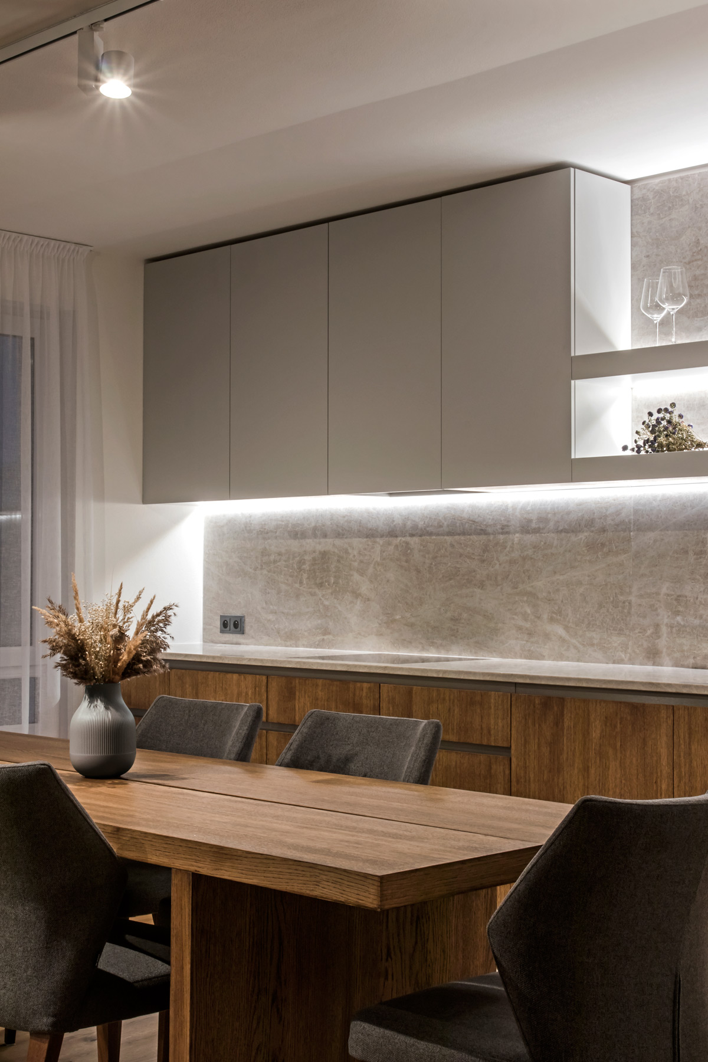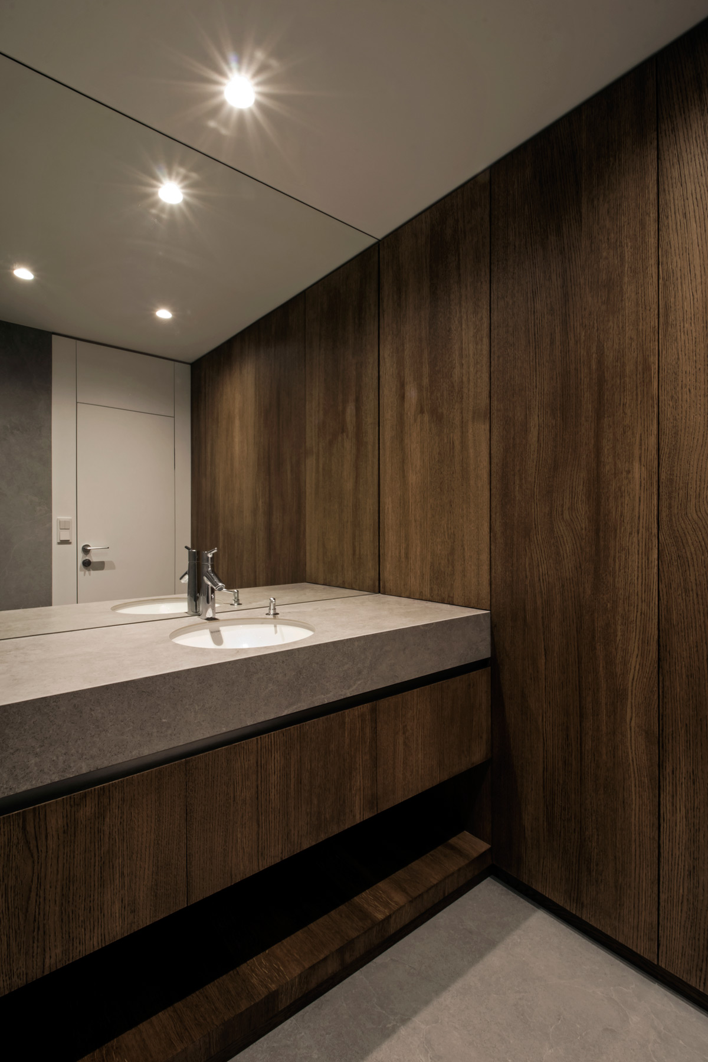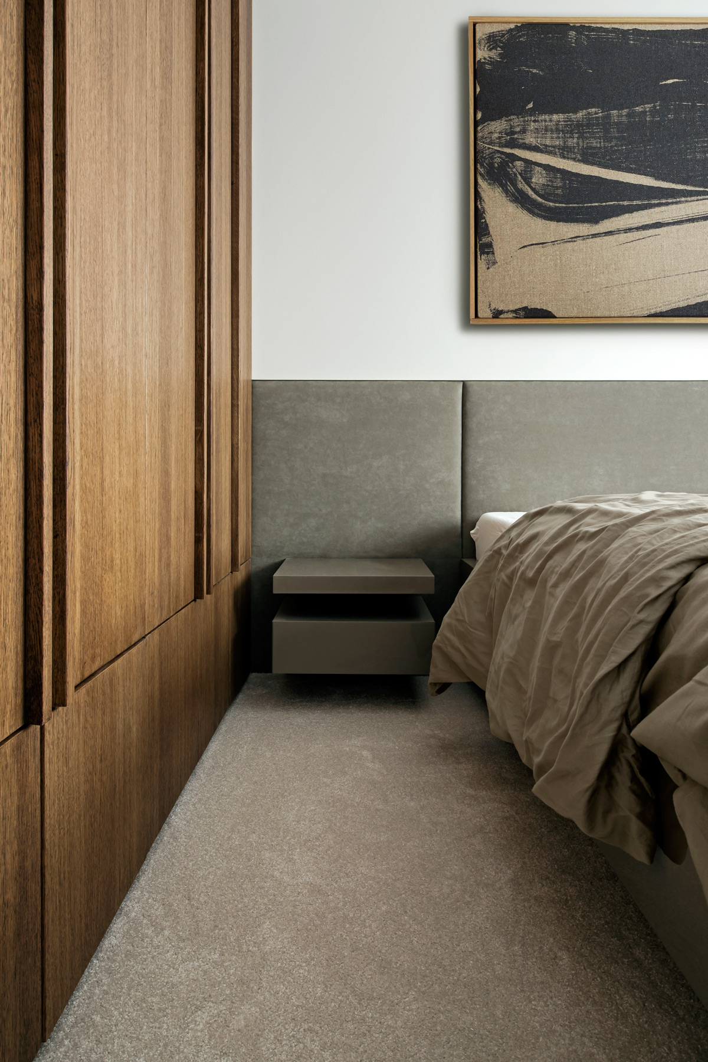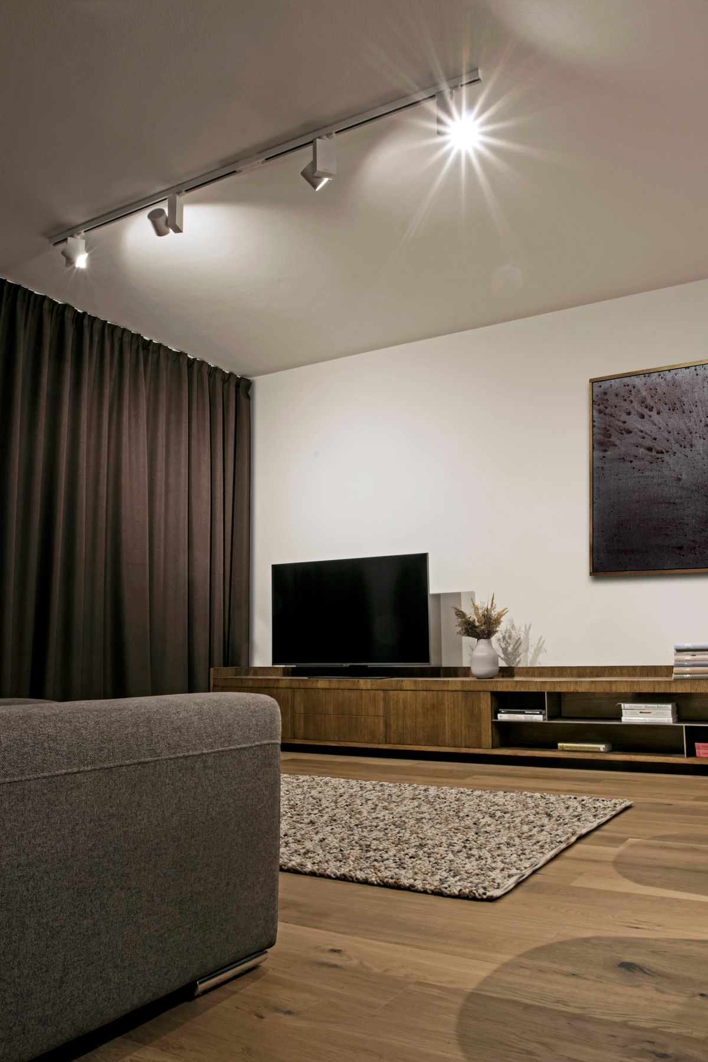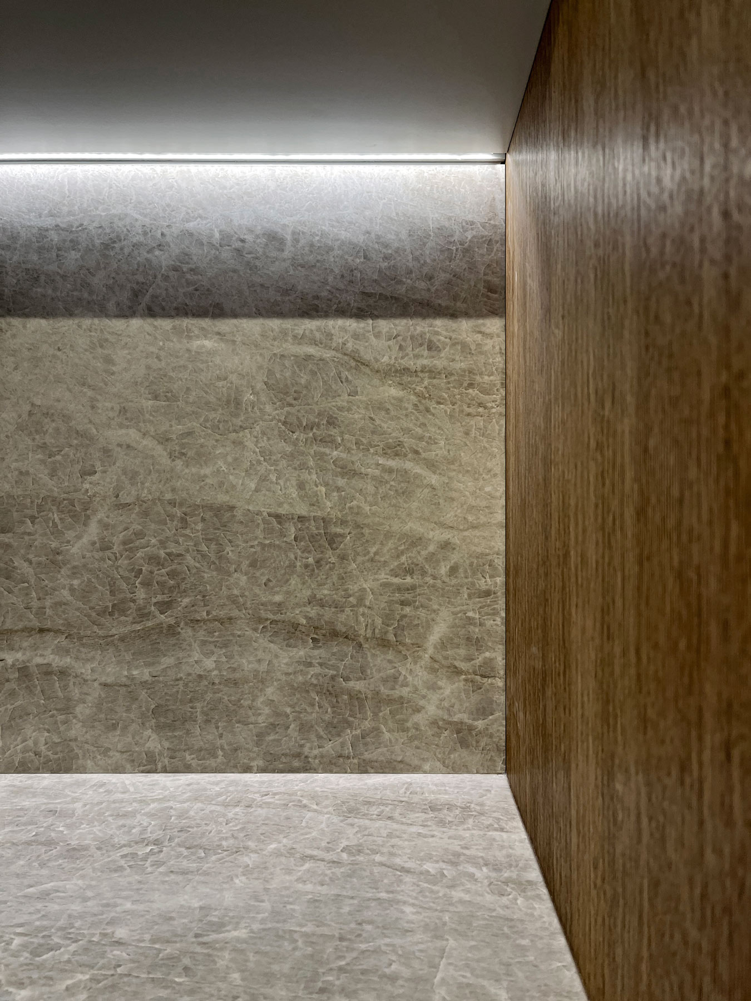DC Apartment
LOCATION. trenčín, slovakia
GROSS FLOOR AREA. 110sqm
YEAR. 2022
The apartment is located in a new residential area in the South district of Trenčín, Slovakia. We were approached by the client while the construction was still in progress. It was then still, although often after long discussions with the developer, possible to enter into the form of the layout of the apartment and its standards. In this way, not only the layout but also the technological equipment of the apartment were customized and upgraded, achieving desired convincing result. Major layout changes were carried out in the living area and bathroom.
After the initial conversations with the client, an earthy color palette of the main surfaces was chosen. The material composition is a play of textures, patterns, colors and surfaces – shiny and matte, hard and soft. Flooring and vast majority of bespoke millwork are made of dark stained oak veneer. This basic palette is complemented by the subtle texture of Brazilian quartzite used in the kitchen, gray alcantara and brushed stainless steel as the material of the open shelves in the living area, hall and bedroom. In the bathroom, gray ceramic large format slates are used, again in combination with bespoke cabinetry in oak veneer.
Although the doors are not up to ceiling height, they have paneled lintels finished with the same material (white lacquered MDF boards) and thus emphasize their verticality and act as a unifying element of the interior. The main elements of artificial lighting are track lights – rails with reflectors – which eliminated original poor standard of artificial lighting. At the same time, sliding and rotating reflectors enable desired illumination of client’s personal belongings and artwork, which will gradually complete the interior.
