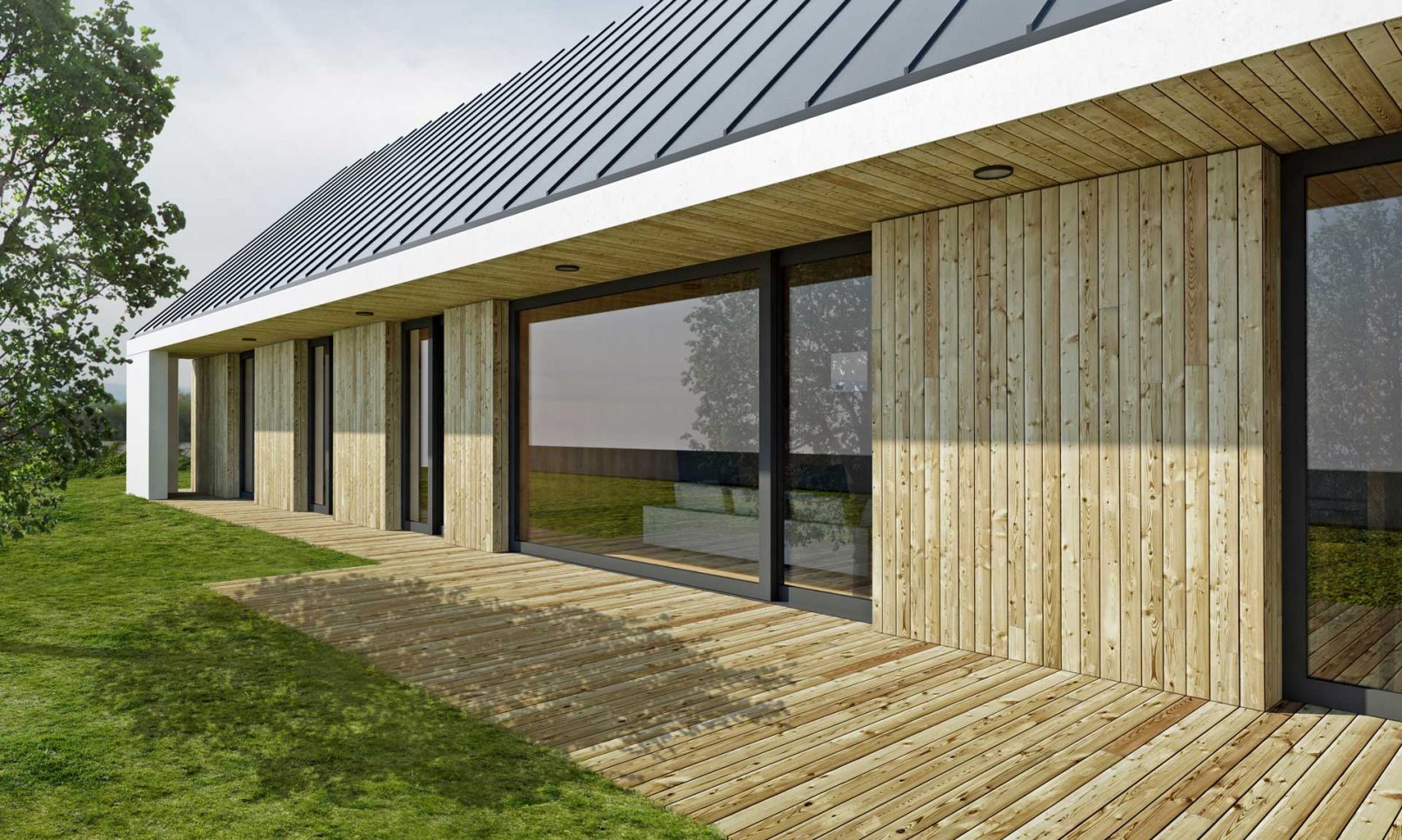Horka House
The concept of a barn archetype
LOCATION. horka nad vahom, slovakia
GROSS FLOOR AREA. 210sqm
YEAR. 2015
The house is located in a small village in the western part of Slovakia. Main inspiration for the design came from the village itself – It is historically composed of farmers’ houses, orchards and farms. Borrowing the form and use of materials from the old Slovakian peasant house’s archetype, the building’s floor-plan layout follows contemporary design thinking. The size of the house is defined by the family itself – main living area with three bedrooms on the ground floor, attic for the partial future use. The floor-plan is following a very clear logic: on the south side there are bedrooms, living rooms and kitchen and on the other side there is a hallway running through the whole house not only connecting all rooms but creating long indoor playground as well.









