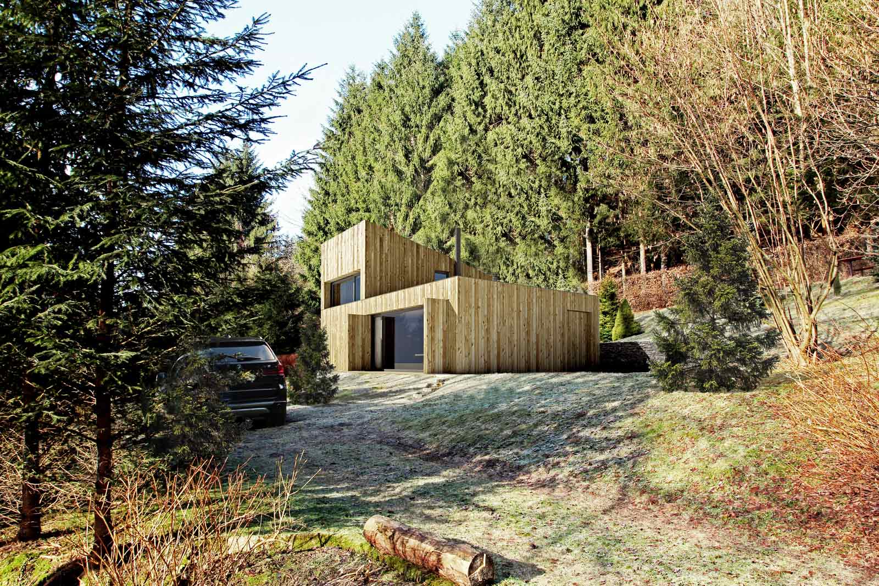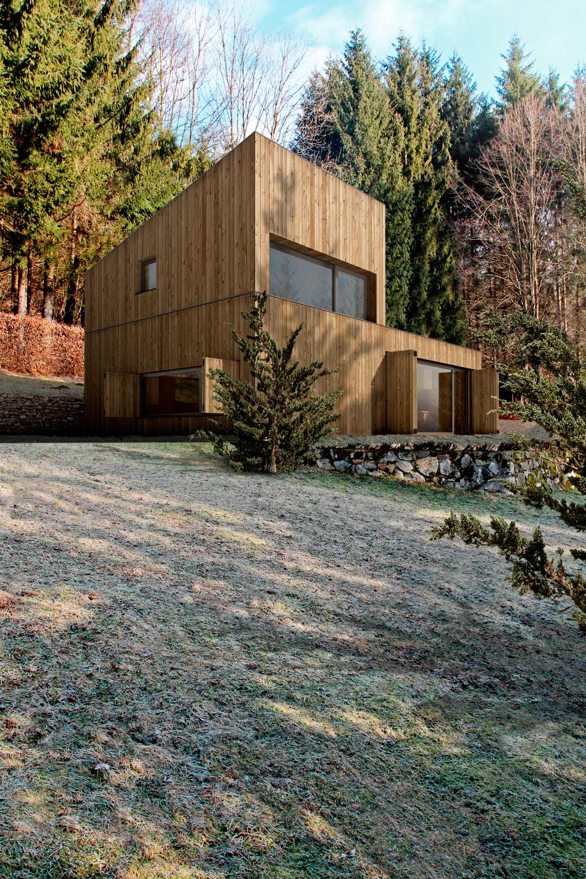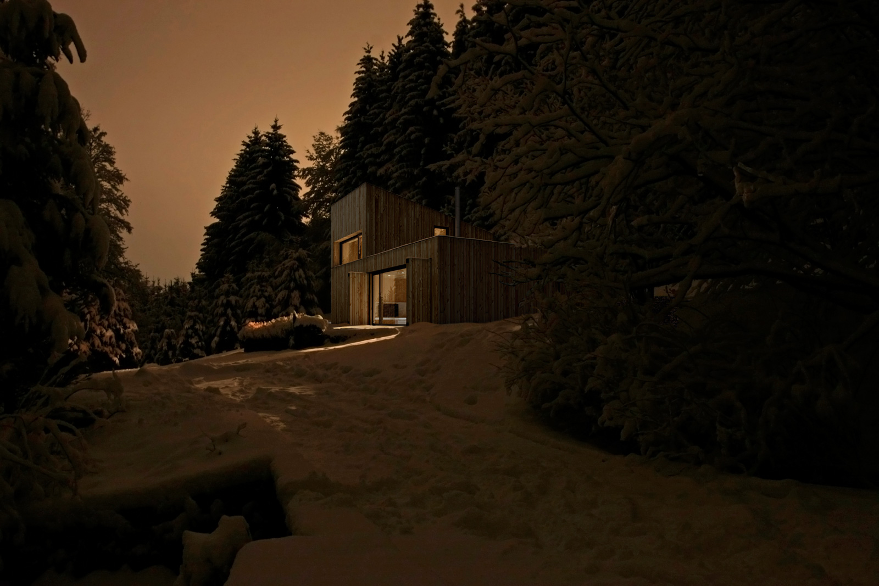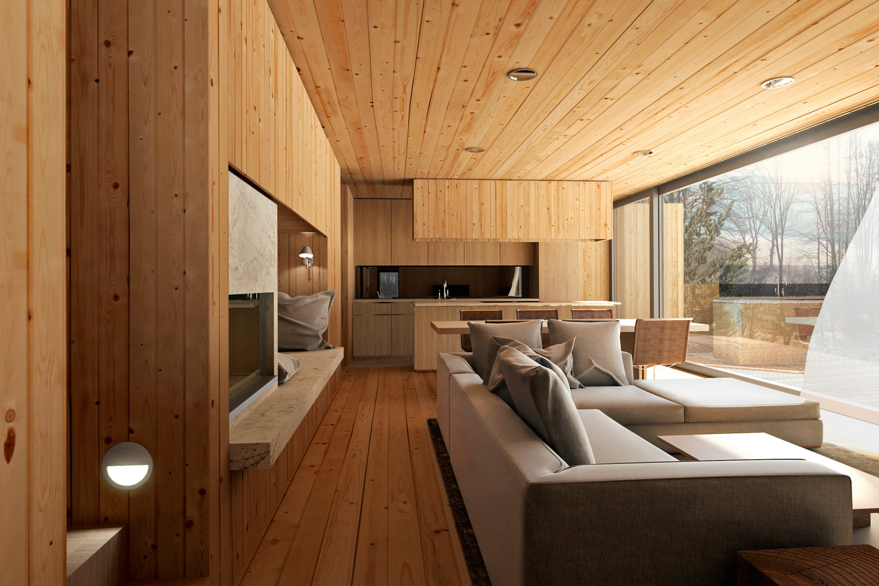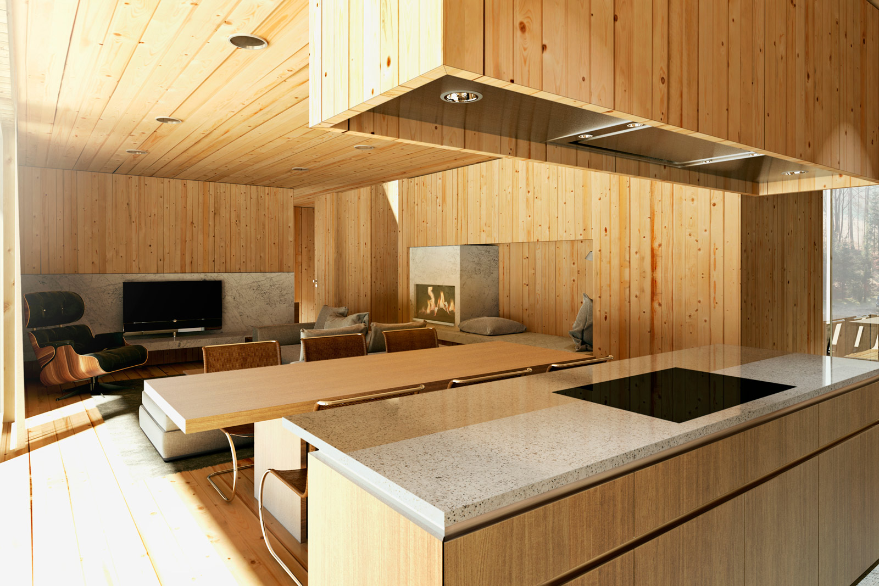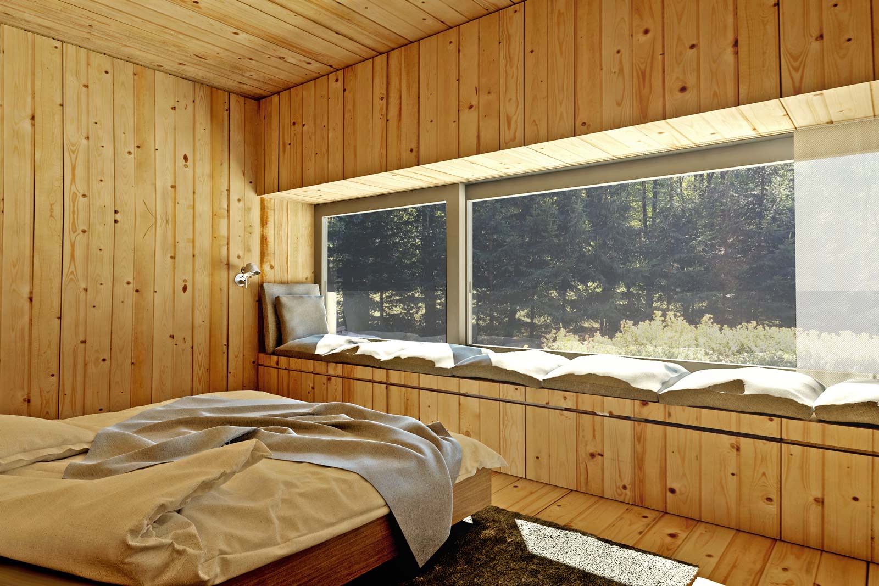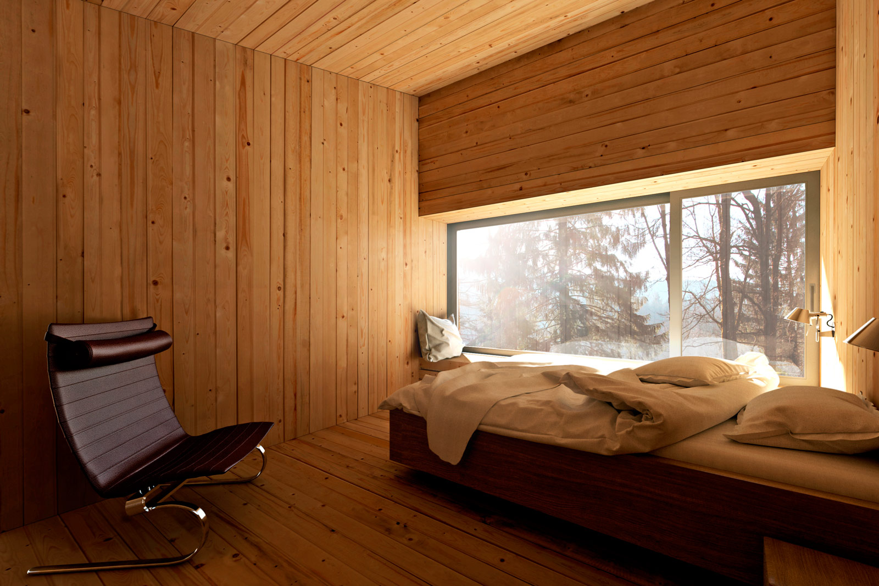Mountain hut
A family retreat on extraordinary site
LOCATION. varin, slovakia
GROSS FLOOR AREA. 110sqm
YEAR. 2017
Located on the edge of Lesser Fatra National Park in the western Slovakia, the mountain hut is set on a beautiful south facing sloped plot surrounded by pine tree forest and a small creek. The hut is built on the foundations of an old inconvenient structure with new layout that suites better to client’s needs.
The design uses an existing access path entering the plot on the east end via the wooden bridge. From this point new path created with stone blocks from local quarry is leading to main entrance with supporting stone wall which cuts into the sloping terrain.
With the built-up area of only 101 meters squared the design follows the client’s brief.
Ground floor, as a most used area of the client, is composed of main living space with kitchen and master bedroom, bathroom and good size storage for sports equipment. Floor-to-ceiling windows in this main daytime zone frame the landscape and offer spectacular views to surrounding nature. A stone-paneled fireplace with built in bench located in the center of the ground floor is main element of the space. Not only it adds to the natural warm atmosphere but is also used as an alternative source of heat in the winter-time. The hut has its own water source from the well and is heated with the combination of heat pump and fire-place.
Second floor is used only when the family gathers and is equipped with two bedrooms and bathroom. It takes less than a half of the footprint of the ground floor – creating a terrace and vegetation roof – minimizing the impact on landscape views and creating a habitat for wildlife. Volume of the second floor is oblique with shed roof acting as a counterpart to the plot’s slope.
The main idea was to generate a new and contemporary recreational living space, respecting the surrounding nature. Maximizing sustainability, the design utilizes a compact form with large openings towards the south, facing the view. Materials used are few, but “pure”: wood, stone and glass. Choosing the wood from local resources for the structural system and as a main material for a naturally ventilated wooden facade was an important part of the design and helps the hut to fit well with the feeling of the place, naturally. Deep window sills used as window benches offer comfortable seating while admiring local nature. When not used, all the windows can be enclosed and protected by external foldable shutters. When the shutters are closed, the hut becomes a compact volume and its facade has a simple and uninterrupted uniform look.

