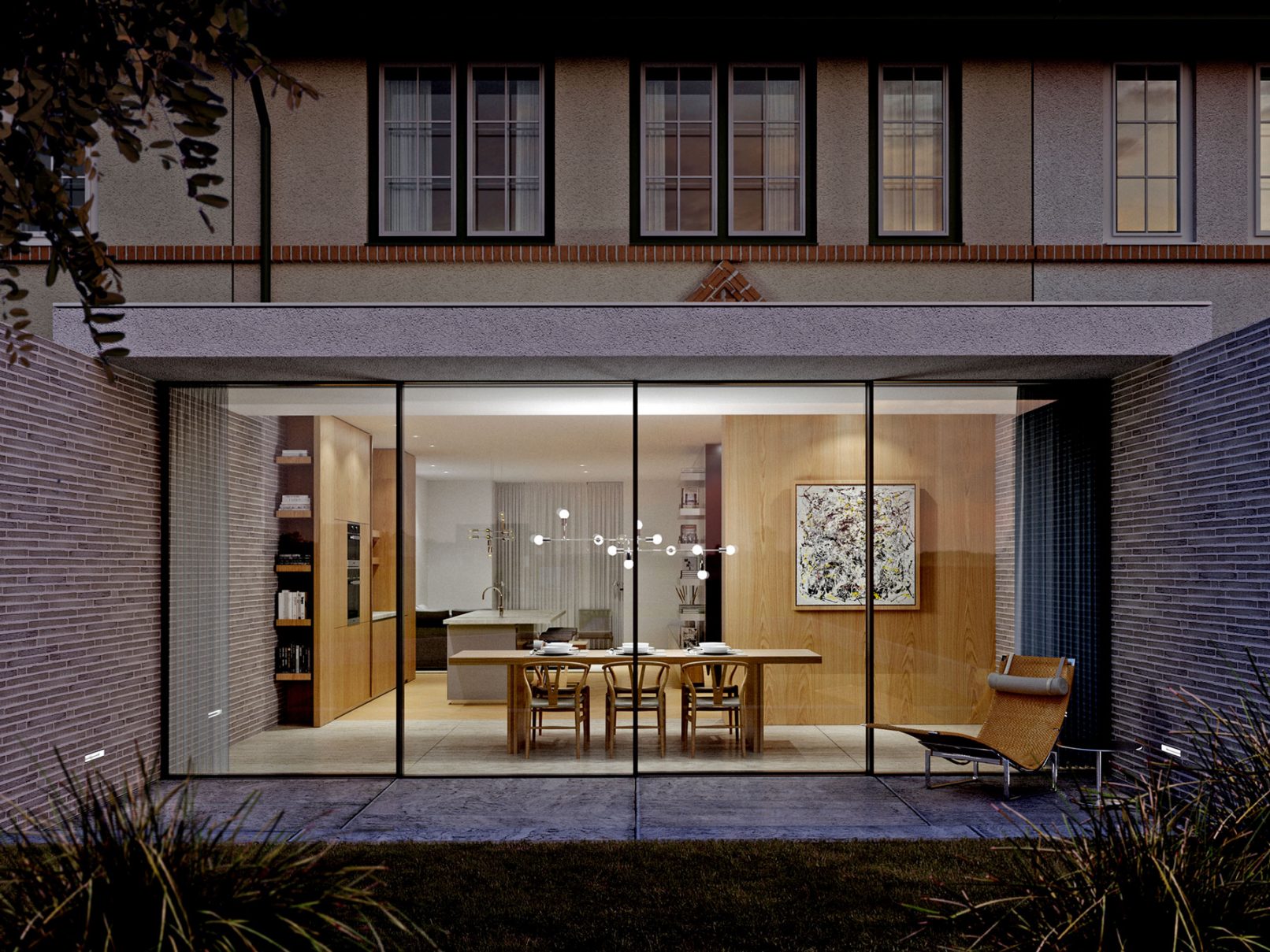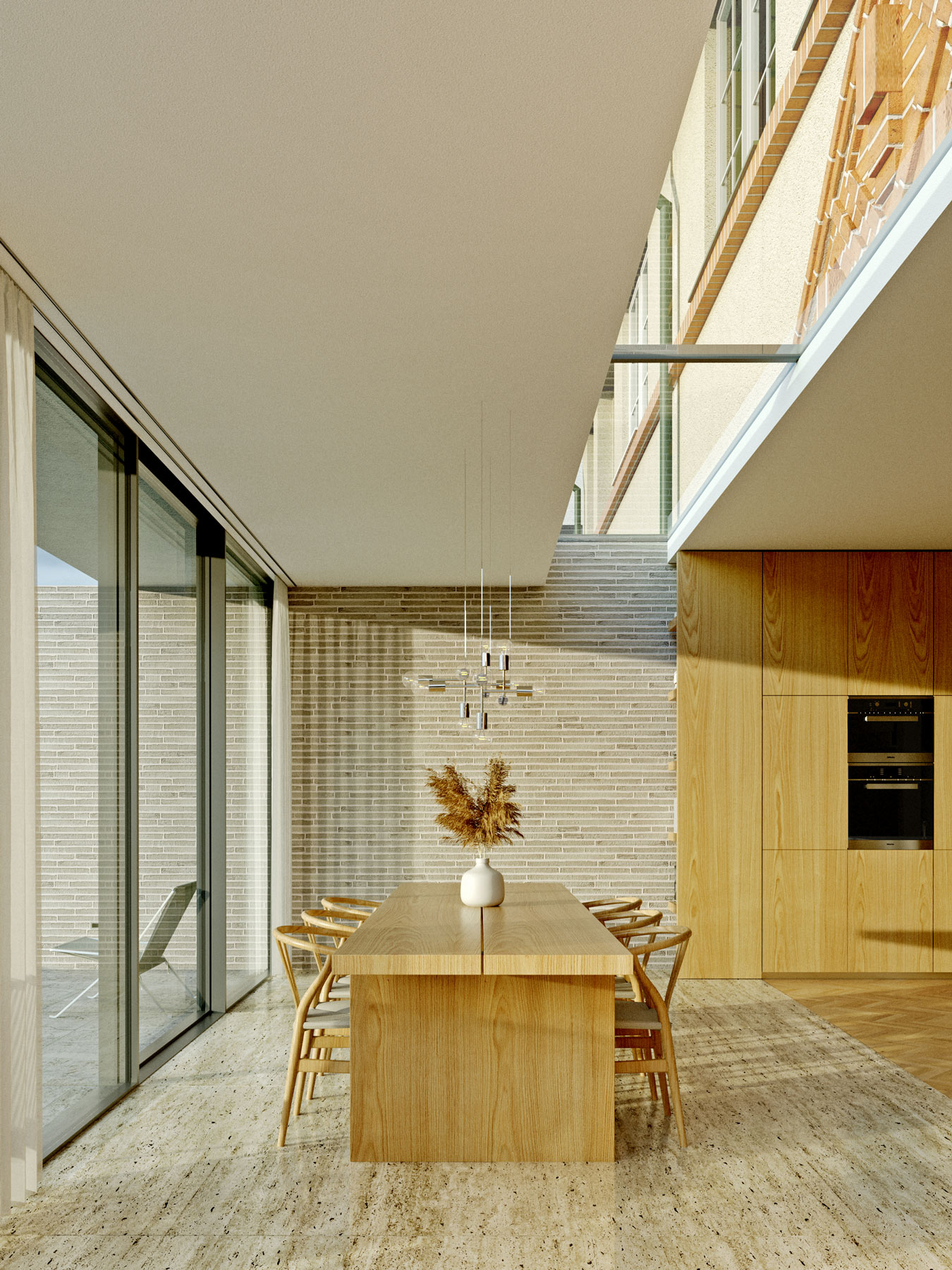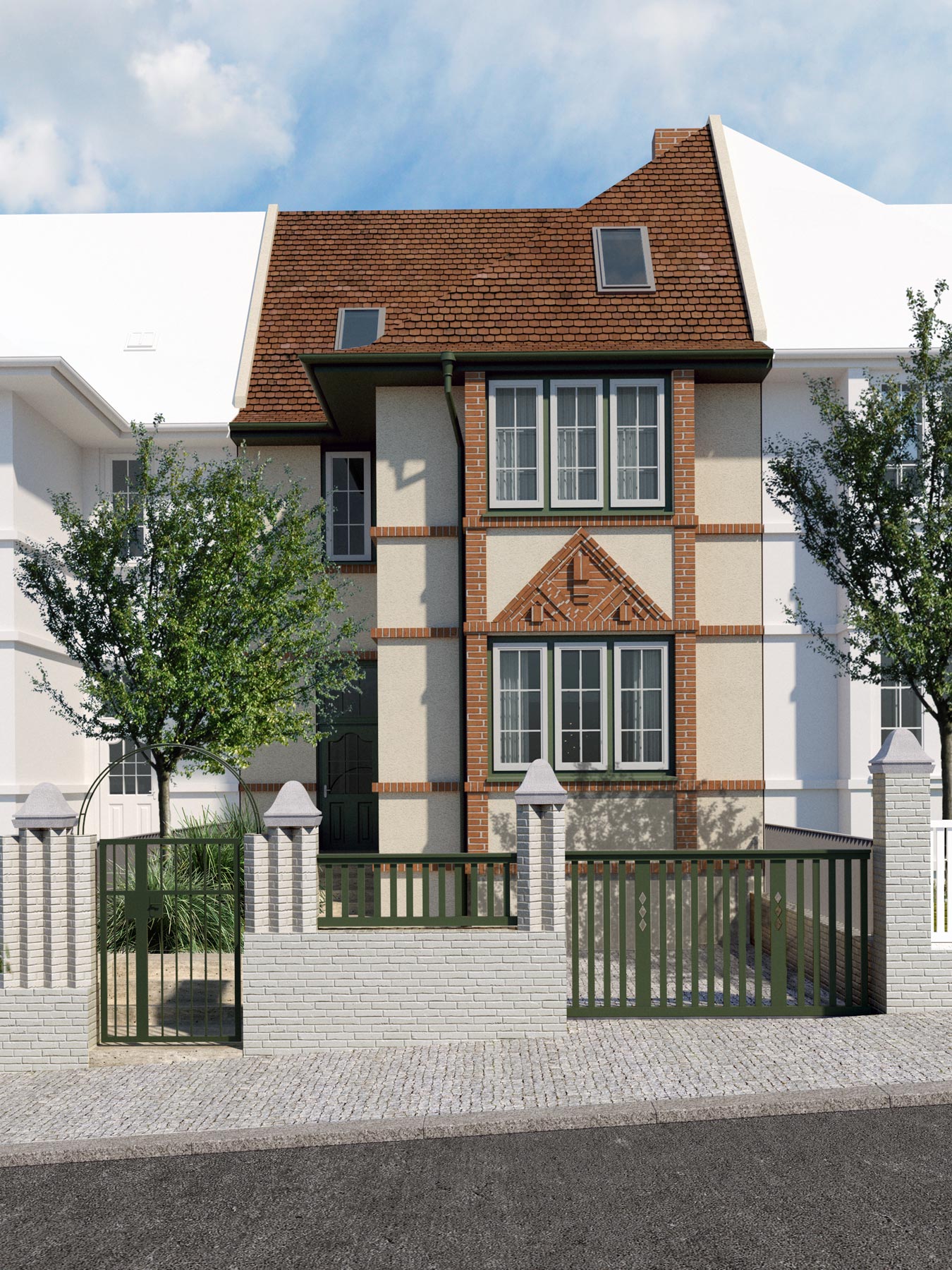Reconstruction and extension of the 1920s house
LOCATION. prague, czech republic
GROSS FLOOR AREA. 230sqm
YEAR. 2021
In 1919, the city of Prague announced an architectural and urban planning competition for a new Garden City neighborhood within Střešovice district. Jaroslav Vondrák, student of renowned architect Jan Kotěra, won the competition. The renovated house was built in the very center of the Ořechovka residential neighborhood, in the location under the Central building. Here, architect Vondrák designed these terraced timber-framed houses for government officials.
Whole Ořechovka neighborhood including this house are under the thorough supervision of the Department of Historic Preservation. Thanks to this, the western street façade of the house has been preserved nearly in its original condition, including the original fence. The proposed street façade interventions were therefore only of a restoration nature.
However, the opposite eastern – garden façade has gone through several modifications over the past 100 years. Among the most significant was the dormer window of not entirely suitable proportions addition and the adjustment of the window openings. A similar situation prevails on the houses in the neighborhood, where more or less successful extensions and alternations can be seen. The original character of the inner-block community garden is therefore constantly changing.
The house has a total of two floors, an attic and a basement. The modifications focused mainly on the transformation of the original closed and fragmented layout of the house into a new – open layout plan with the interconnection of individual zones tailored to the needs of the new family. The ground floor now functions as one large living area with a clearly defined connection to the garden. This was achieved by adding a new extension element at the ground floor level – the garden pavilion. Connection of the new structure of the pavilion to the original house is solved non-invasively with the help of a skylight, which is located exactly at the interface of the original house and the pavilion. This solution made it possible to connect the new extension without major interventions in the original façade of the house. The skylight is a source of natural light which now penetrates deep into the new layout. At the same time, it connects interior with garden façade of the house allowing residents to enjoy renovated masonry details of this unique façade.






